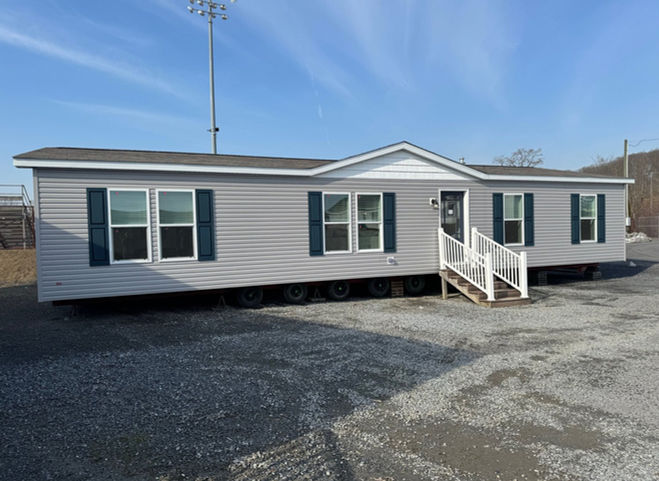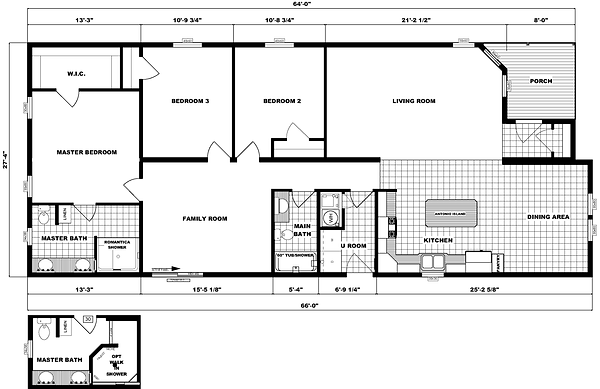
Explore Our Product Lines
We are a dealer of Pine Grove Homes (single and double-wide homes) and their sister brands, Pleasant Valley Modular Homes and Fork Creek Park Model RVs, based in Ellsworth, Maine and serving DownEast and Central Maine.
Pine Grove Homes, based in Pine Grove, PA, is a leading manufacturer of high-quality, factory-built homes, serving the northeast and mid-Atlantic regions for over 40 years. As a family-owned company, they prioritize superior craftsmanship, attention to detail, and affordability. Their homes are designed to meet modern homebuyers' needs and are built in a highly-engineered, controlled environment. Pine Grove values strong relationships with suppliers, builders, and retailers, ensuring long-term success. With a commitment to quality and experienced leadership, they continue to set industry standards while maintaining their dedication to excellence and customer satisfaction.
Sample Floor Plans
Discover our comprehensive selection of floor plans through the product line links provided above. Below, we've highlighted some of our favorites to help get you started.
Please note: All floor plans and sample photographs are sourced from Pine Grove's official website. Links to the original pages are included for your convenience.

































































































































